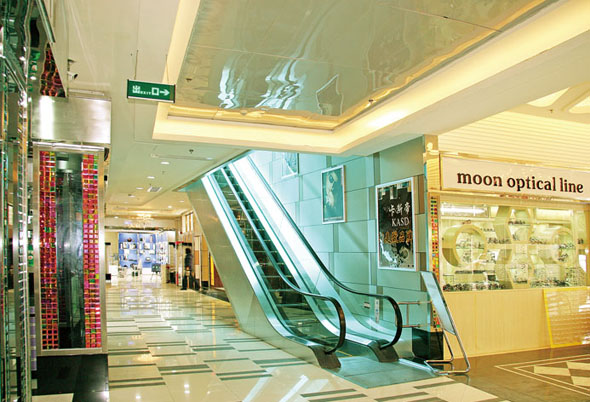
The traditional fully-glazed façade so common in towers throughout the Middle East has been reinterpreted by students at the University of Nottingham who were tasked with designing a skyscraper for Abu Dhabi.
The proposal, by Alexandre Carrasco and Omelmominin Wadidy of the Masters in Sustainable Tall Buildings Course at the Department of Architecture and Built Environment instead combines a mixture of thin transparent and opaque elements aimed at emphasising the building’s elegance and vertical nature while improving environmental performance.
The pair has carried out significant testing of their designs. The transparent elements are 0.6 metres wide, suitable for allowing appropriate views out but thin enough to reduce any unwanted solar gain when used in conjunction with 0.4-metre projecting concrete fins.
Beyond the improved environmental performance of the façade, it also provides an interesting aesthetic and experience internally with thin shafts of light moving across the spaces, echoing the vernacular of Middle Eastern architecture in such buildings as souqs and mosques.
The overall design is inspired by sikkas, the narrow alleys between buildings in old Middle East cities. It aims to create comfortable spaces which are shaded from the harsh desert sun and wind while providing suitable areas for circulation, leisure, social and communal activities.

The traditional corridor has been rejected in favour of a series of multi-storey stacked sikkas. These open up at the perimeter and frame key views of the surrounding area, while providing natural ventilation for the circulation and social areas. They then connect to the apartments and a series of six-storey shaded courtyards which act as the building’s social hub.
This forms eight stacked communities, with additional retail and library facilities provided at ground level and a spiritual space for prayer and contemplation at the building’s apex.
The apartments themselves reflect the very specific needs of the local inhabitants and have been designed to accommodate larger extended families typical of the region. They are duplex in design creating private spaces on the upper floors away from the sikkas and courtyards below.
By Justin McGar
The post Skyscraper Facade Reinvented for Extreme Desert Climate appeared first on DesignBuild Source.























